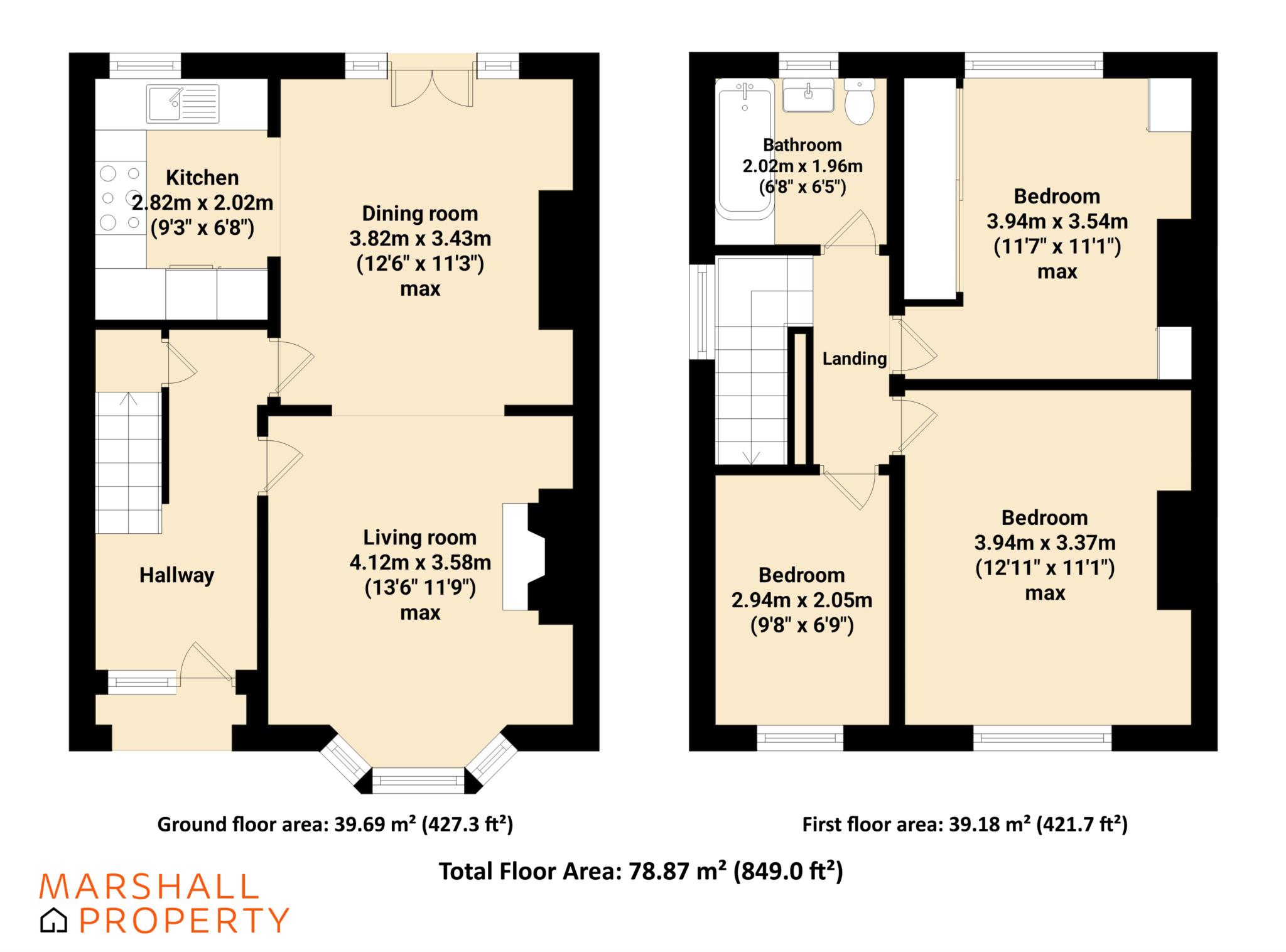- Three Bedroom Semi Detached Family Home
- Modern Fitted Kitchen with Integrated Appliances
- Three Generously Sized & Well Presented Bedrooms
- Stunning Expansive Rear Garden Enjoying Sunny Aspect
- Driveway for Off Road Parking
- Highly Desirable Residential Location
This delightful three bedroom semi detached family home is ideally located on Lance Lane in Wavertree, L15, Set on an expansive plot with a beautifully rear garden, the property is ready to move into right away and will offer a fantastic future home for a very lucky family.
Boasting an attractive frontage, internally - the property briefly comprises; an entrance hallway, a bright and spacious bay fronted through family lounge with an eye catching log burner stove, and a dining area leading into a modern fitted kitchen complete with integrated appliances and ample work surface space.
To the first floor, you will find two generously sized and very well presented double bedrooms, a good sized single bedroom and a lovely three piece family bathroom suite.
Externally, to the front of the property, off road parking is provided; whilst to the rear elevation there is an expansive and beautifully landscaped rear garden which is perfect for outdoor recreation during the warmer summer months.
Further benefits to the property include double glazing, gas central heating and a convenient brick outhouse with light, power and plumbing for appliances - ideally used as a utility room and storage.
Council Tax
Liverpool Council, Band C
Notice
marshallets limited endeavour to make our property particulars accurate and reliable, however, they do not constitute or form part of any offer or contract and are not to be relied upon as statements of representation or fact. Any services, systems and appliances listed in this specification have not been tested by us and no guarantee as to their operating ability or efficiency is given. All measurements have been taken as a guide to prospective renters only, and are not precise. If you require clarification or further information on any points, please contact us.

| Utility |
Supply Type |
| Electric |
Mains Supply |
| Gas |
None |
| Water |
Mains Supply |
| Sewerage |
None |
| Broadband |
None |
| Telephone |
None |
| Other Items |
Description |
| Heating |
Not Specified |
| Garden/Outside Space |
No |
| Parking |
No |
| Garage |
No |
| Broadband Coverage |
Highest Available Download Speed |
Highest Available Upload Speed |
| Standard |
19 Mbps |
1 Mbps |
| Superfast |
Not Available |
Not Available |
| Ultrafast |
9000 Mbps |
9000 Mbps |
| Mobile Coverage |
Indoor Voice |
Indoor Data |
Outdoor Voice |
Outdoor Data |
| EE |
Likely |
No Signal |
Enhanced |
Enhanced |
| Three |
Likely |
Likely |
Enhanced |
Enhanced |
| O2 |
Enhanced |
Enhanced |
Enhanced |
Enhanced |
| Vodafone |
Enhanced |
Enhanced |
Enhanced |
Enhanced |
Broadband and Mobile coverage information supplied by Ofcom.
