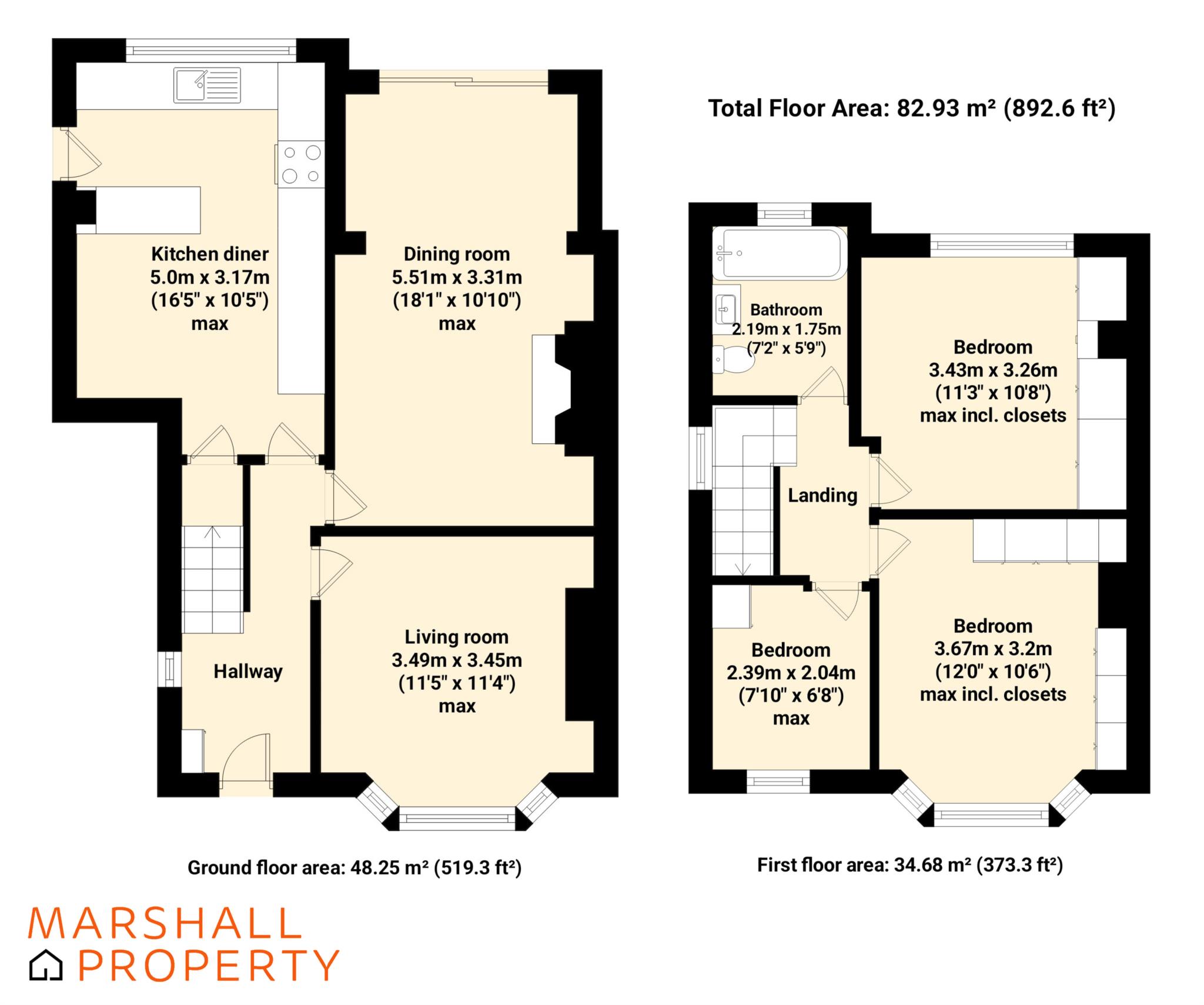- Located in a sought after location between Woolton Village and Calderstones Park
- Extended and modernised three bedroom semi- detached property
- Beautiful matured gardens
- Double glazed throughout with new combi-boiler
- Two spacious reception rooms
- Kitchen and dining area
- Three well appointed bedrooms
- Off road parking
Enjoying a prime location on Quarry Street in the heart of Woolton Village, Marshall Property are delighted to bring to the sales market this well presented and appointed three bedroom semi-detached property. This bright and spacious property also benefits from extensive and mature gardens to the front and rear. Entering the property through a hand crafted timber porch you are greeted with a tasteful and modern entrance hallway with an abundance of natural light. The ground floor accommodation offers two separate lounge areas with the rear lounge being extended and providing direct access to the garden through sliding doors. The kitchen is fully fitted with modern wall and base units and complimenting work top. Space within the kitchen area is aplenty providing ample entertaining and dining space with direct access into the garden.
Moving up to the first floor of the property you will find a stylish family bathroom with three piece bathroom suite which has been recently fitted. The bedrooms are generously sized with two doubles and a single all featuring perfect fit blinds, plantation shutters and fitted wardrobes.
Externally the property features a large garden with mature trees and beautifully maintained lawn. The rear of the garden has an Indian stone patio area which offers a peaceful and secluded area to enjoy outdoor dining of an evening. The front of the property provides off road parking, a large garage for storage space and a secluded garden area.
Council Tax
Liverpool Council, Band D
Notice
marshallets limited endeavour to make our property particulars accurate and reliable, however, they do not constitute or form part of any offer or contract and are not to be relied upon as statements of representation or fact. Any services, systems and appliances listed in this specification have not been tested by us and no guarantee as to their operating ability or efficiency is given. All measurements have been taken as a guide to prospective renters only, and are not precise. If you require clarification or further information on any points, please contact us.

