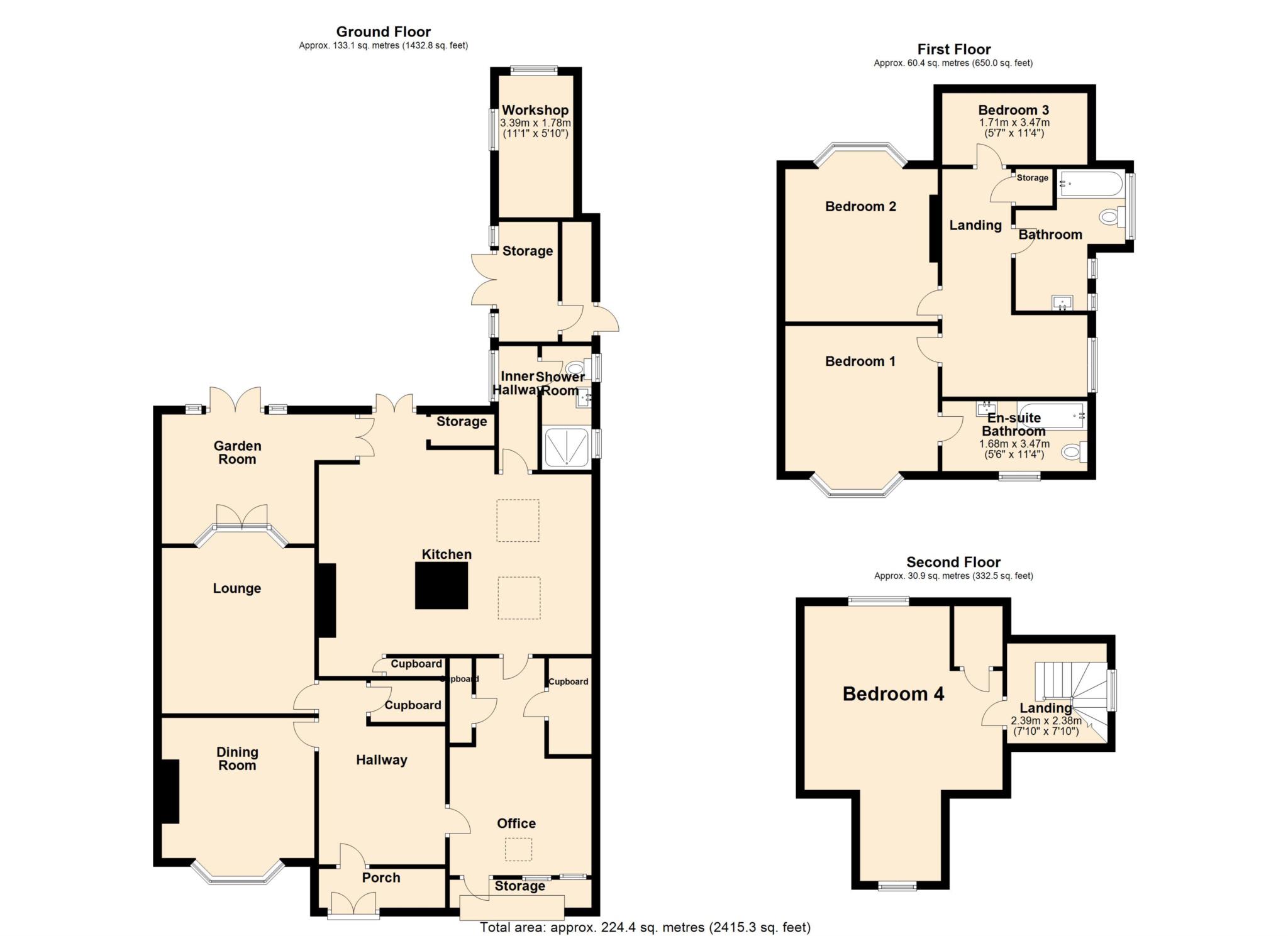- Four Bedroom Extended Semi Detached Property
- Substantially Extended To Include Office, Workshop, and Contemporary Ground Floor Bathroom
- Bay Fronted Dining Room, Large Rear Lounge, Garden Room
- Impressive Fitted Kitchen With Appliances and Central Island
- Gas Central Heating & Double Glazing
- Master Bedroom With En-suite Bathroom
- Modern First Floor Bathroom
- Large Rear Garden With Access To Private Rear Field
- Off Road Parking To Front For Three Vehicles
- Converted Dormer Bedroom With Ample Storage
Marshalll Property is delighted to offer for sale this fantastic four bedroom extended semi detached family home located on Elm Hall Drive - within in the heart of the desirable suburb of Mossley Hill, L18. The property is very generous in size and lies on a large plot that provides access to a field to rear - 'Northern Ornamental Gardens' which is only accessed via surrounding property. On entering the property via the smart entrance porch you are met with a wonderful reception hallway with original stair balustrade and picture rail. To the front of the property is a good sized room which could be used as a formal dining room. This bay fronted room is finished with tasteful decor and comes with a cast iron living flame fire. To the rear is a second reception room with living flame gas fire and French doors leading to a garden room which provides access to the rear garden and through to the heart of the home, where there is an impressive kitchen diner which provides a wonderful space for entertaining guests and sociable living. The modern fitted kitchen is complete with a range of stylish wall and base units with complementing work tops and integrated appliances. Flowing seamlessly from the kitchen is a convenient contemporary downstairs shower room/WC, large storage area and workshop. As you ascend to the first floor you will find three generously sized and immaculately presented double bedrooms with the principal bedroom benefiting from a modern en-suite bathroom with a three piece family bathroom suite. At the pinnacle of the property, to the second floor, there is an impressive converted dormer loft bedroom. Externally, to the rear elevation, there is large laid to lawn garden which enjoys the sun throughout the course of the day with two patio areas - ideal for alfresco dining during the warmer months. Further benefits to the property includes double glazing and gas central heating throughout.
Early Viewing Recommended.
GROUND FLOOR
PORCH 10'00" X 3'00"
HALLWAY 10'00" X 8'00"
FRONT LOUNGE 13'00" X 11'11"
REAR LOUNGE 15'05" (into bay) X 12'00"
GARDEN ROOM 12'11" X 9'09"
KITCHEN 13'00" X 11'11"
OFFICE 14'10 (max) X 10'00"
BATHROOM 9'08"" X 4'06"
STORE ROOM 10'08" X 8'10
WORKSHOP ROOM 11'08" X 6'04"
FIRST FLOOR
BEDROOM ONE 13'07" into bay x 10'00" into alcove
EN-SUITE 9'06" x 4'11"
BEDROOM TWO 9'06" x 15'06" into bay
BEDROOM THREE 9'01" x 7'01"
BATHROOM 6'03 x (increasing to 8'03") x 6'00")
LOFT BEDROOM 13'00" X 8'00" (plus starage areas)
Council Tax
Liverpool Council, Band D
Notice
marshallets limited endeavour to make our property particulars accurate and reliable, however, they do not constitute or form part of any offer or contract and are not to be relied upon as statements of representation or fact. Any services, systems and appliances listed in this specification have not been tested by us and no guarantee as to their operating ability or efficiency is given. All measurements have been taken as a guide to prospective renters only, and are not precise. If you require clarification or further information on any points, please contact us.

| Utility |
Supply Type |
| Electric |
Mains Supply |
| Gas |
None |
| Water |
Mains Supply |
| Sewerage |
None |
| Broadband |
None |
| Telephone |
None |
| Other Items |
Description |
| Heating |
Not Specified |
| Garden/Outside Space |
No |
| Parking |
No |
| Garage |
No |
| Broadband Coverage |
Highest Available Download Speed |
Highest Available Upload Speed |
| Standard |
16 Mbps |
1 Mbps |
| Superfast |
60 Mbps |
16 Mbps |
| Ultrafast |
9000 Mbps |
9000 Mbps |
| Mobile Coverage |
Indoor Voice |
Indoor Data |
Outdoor Voice |
Outdoor Data |
| EE |
Enhanced |
Enhanced |
Enhanced |
Enhanced |
| Three |
Enhanced |
Likely |
Enhanced |
Enhanced |
| O2 |
Enhanced |
Enhanced |
Enhanced |
Enhanced |
| Vodafone |
Enhanced |
Likely |
Enhanced |
Enhanced |
Broadband and Mobile coverage information supplied by Ofcom.
